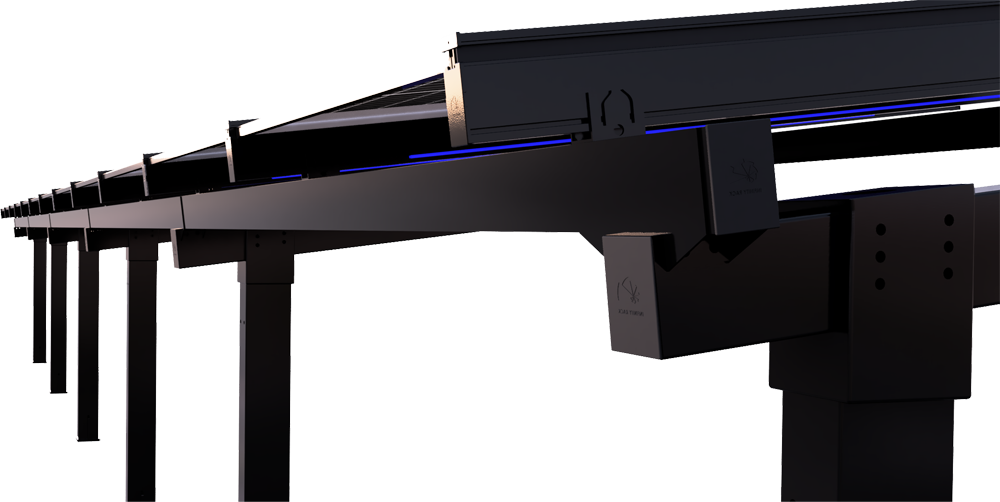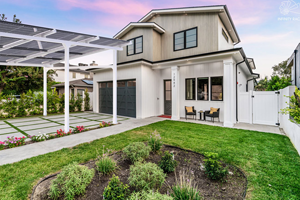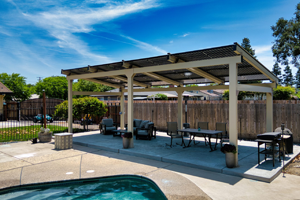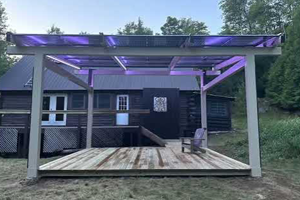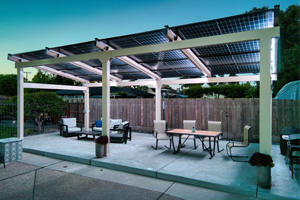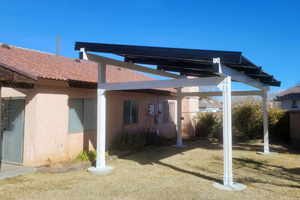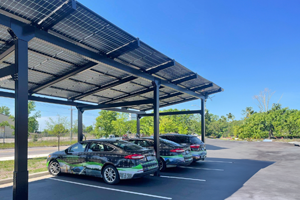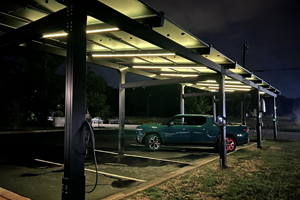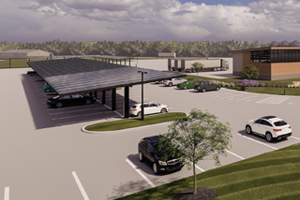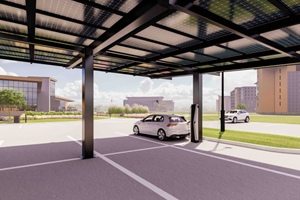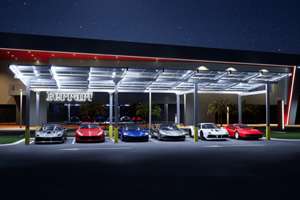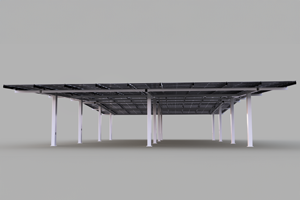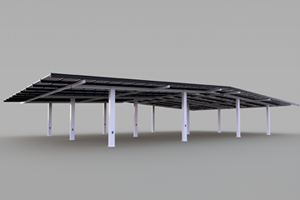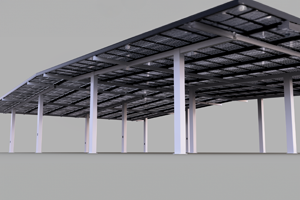
Infinity Rack Residential & Commercial Carport Structures
The First Easy to Install, Prefabricated , Watertight Solar Carport & Canopy System
Solar Electric Supply is excited to offer Infinity Rack's range of US Made elevated solar structures, designed for residential to larger commercial projects where superior aesthetics, sound engineering and cost effectiveness is critical. These robust solar structures represent a leap forward in solar technology, combining energy production with practical, multi-functional designs. Infinity Rack's structures are built with a modular approach, allowing for flexible configurations that can be tailored to specific site requirements. Whether you're looking to transform a sprawling parking lot into a solar-powered EV charging station, create a dual-purpose shade structure for agricultural equipment, or maximize the energy independence of a large estate, these systems offer a versatile solution.
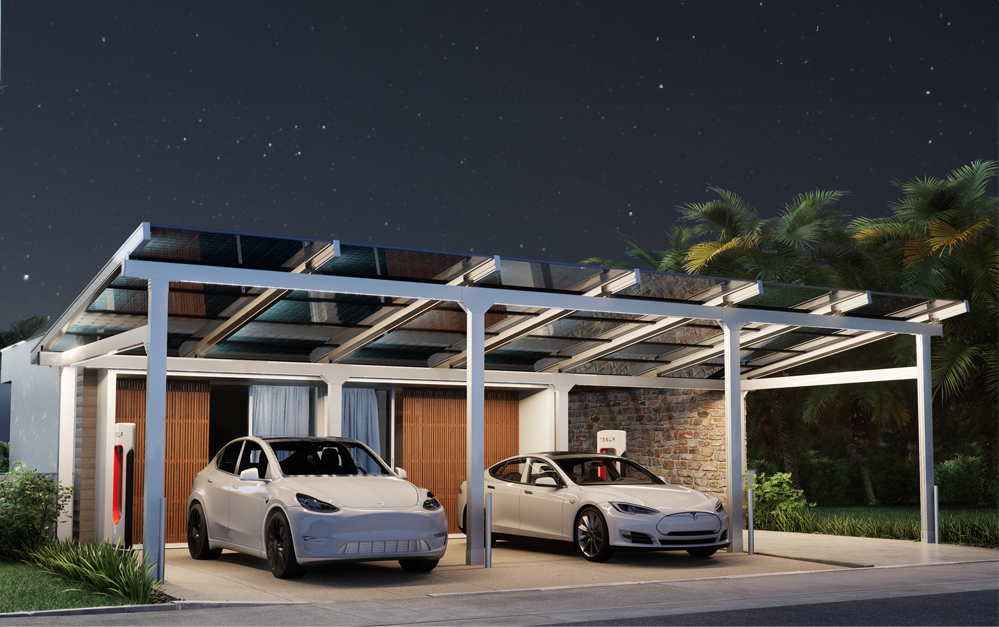
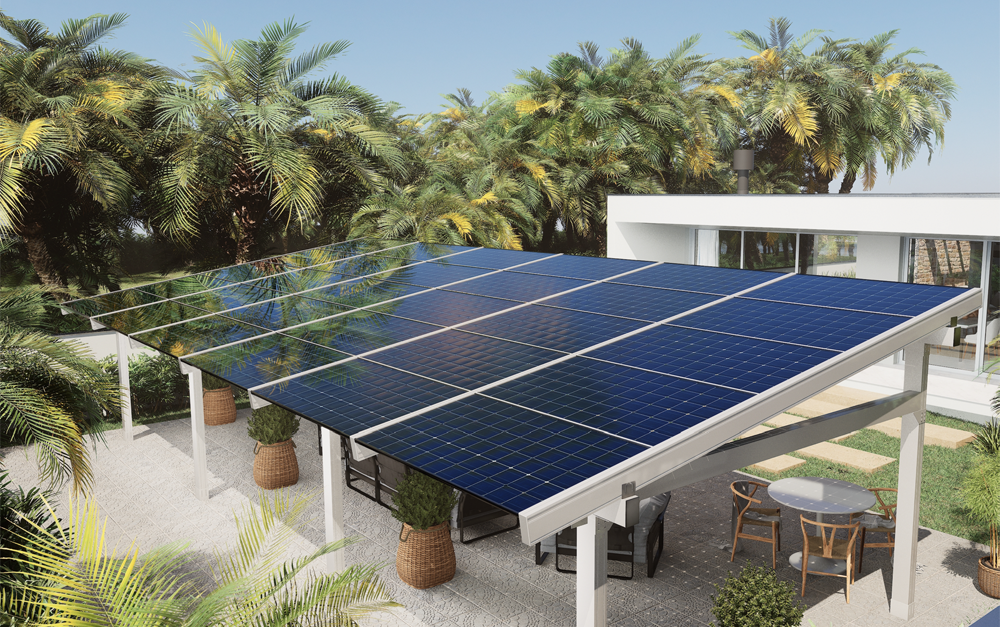
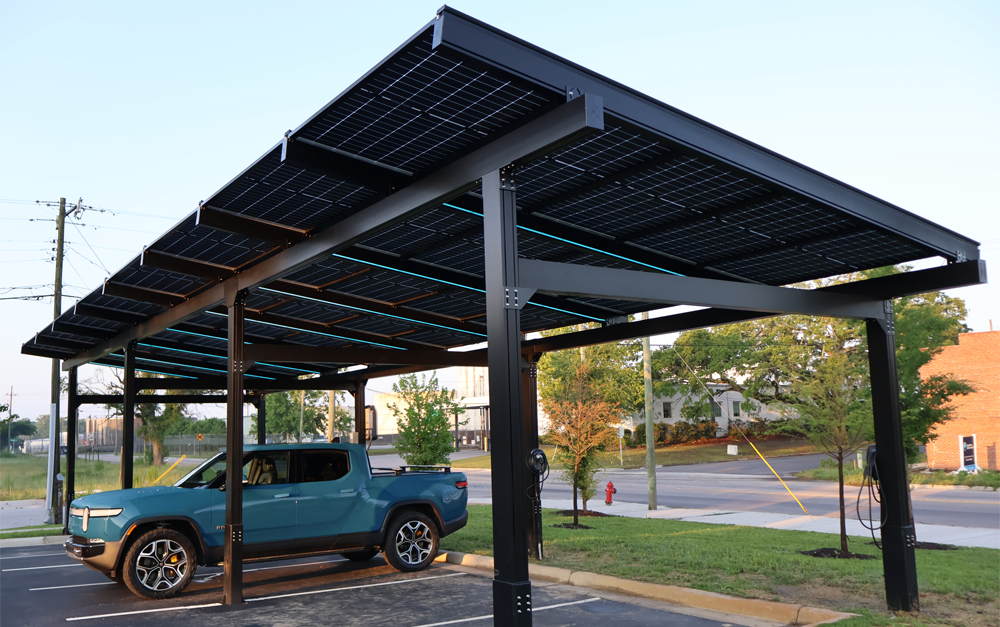
The Infinity Rack Advantage: Carport, Pergola, and Canopy Technical Comparison
| Technical Specifications | Infinity Rack Structures | Other Solar Carports | Other Pavilions/Pergolas/Canopies |
|---|---|---|---|
| Max Wind Rating | 195mph | 160mph | 160mph |
| Max Snow Load | 120psf | 40psf | 20psf |
| Watertight | Yes | Requires Subroof | No |
| Paint Type | AAMA 2605 | AAMA 2603/2604 or Galvanized | Varies |
| Color Options | 3 Color Options & Two-Tone with Custom Colors | Very Limited | Very Limited |
| Solar Module Compatibility | All Framed Modules | Only Modules That Match Local Windspeed | Extremely Limited |
Unlock Maximum Savings with Infinity Rack StructuresInfinity Rack structures qualify for the 30% Federal Solar Tax Credit, making it easier than ever to invest in solar energy while enjoying significant financial benefits. But the savings don't stop there. Coming in 2025, Infinity Rack's US-made racking systems will add an additional ITC tax credit, pushing your total savings up to an incredible 40% when paired with US-made solar modules and inverters. Contact Solar Electric Supply today to learn more about how you can save with Infinity Rack Structures! |
|||
Infinity Rack Structure Features
Mechanically Watertight Design
Advanced horizontal support system that clamps modules together using EPDM gaskets, ensuring a completely watertight structure.
Hidden Wiring
Fully encapsulated dual wiring chaseways conceals both AC and DC Wiring enhancing both aesthetics and saftey.
Integrated Utility Access
Post bases are designed to accept conduit or plumbing, allowing for seamless integration of electric, water, and gas directly into the frame.
Built for Extreme Durability
structures are rigorously designed and tested to endure extreme weather conditions and heavy snow loads, providing year-round reliability.
Modular Panel Design
Harness the full potential of solar energy with Infinity Racks modular design that supports panels on all four sides.
Premium Finish Options
Choices Include: Powdercoat finishes, including 2604 and optional 2605 coatings, in colors like White, Beige, Black, or custom two-tone.
Infinity Rack Residential & Commercial Structures & Specifications
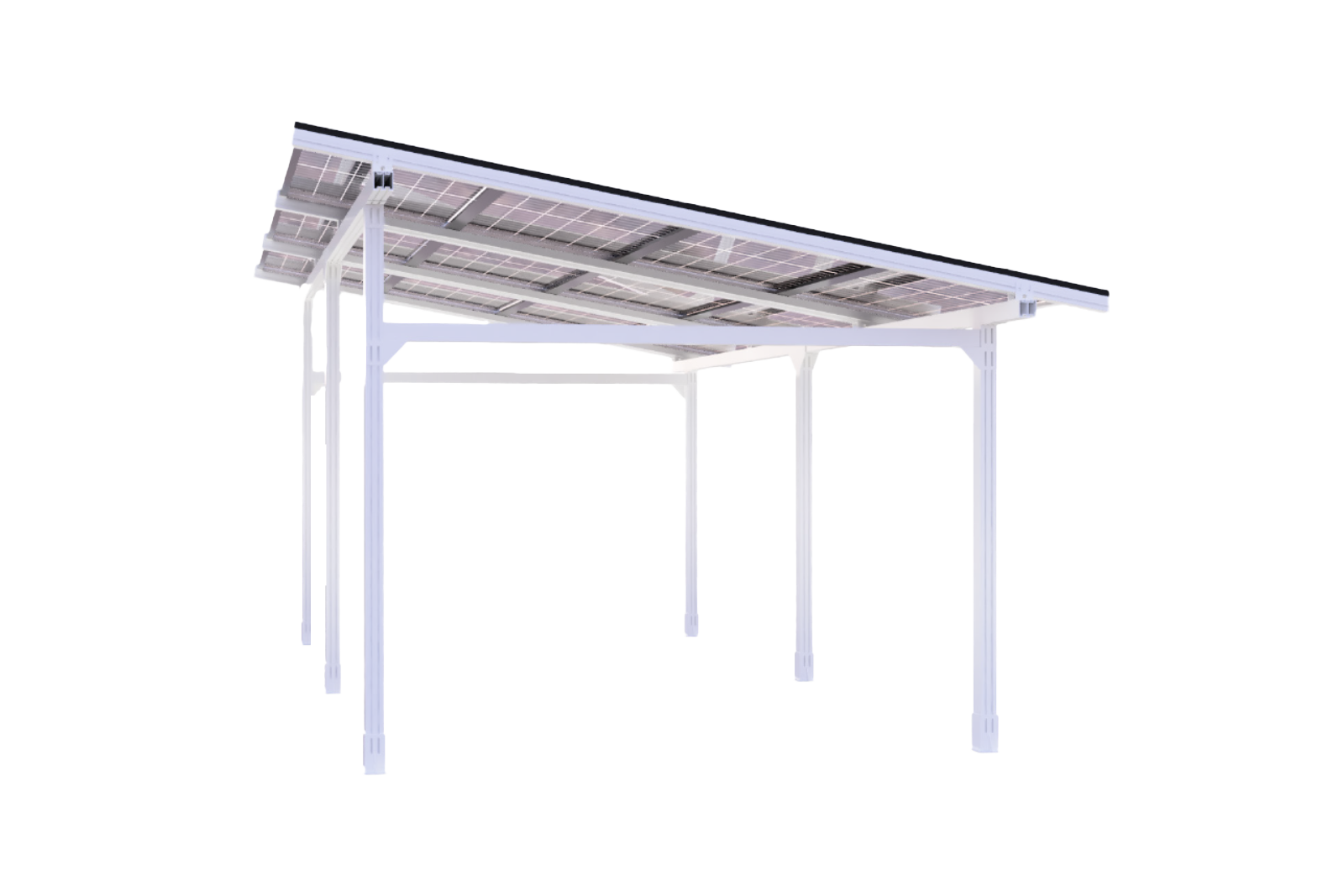
Infinity Rack Light
The Infinity Rack Light delivers exceptional value as a cost-effective solar pergola and carport solution. With a maximum span of 12 feet on both Frame and Roof Beams and clear heights up to 10 feet for carports, it provides solid coverage while reducing material costs through its innovative slimmer aluminum profile. This structure can be configured up to an impressive 77 feet in structure length with modular components, making it ideal for both residential pergolas and commercial carport installations. Wall Mount Kits available.
Infinity Rack Light Brochure
| Product Details | Specification |
|---|---|
| Max Span on Frame Beam | 12ft |
| Max Span on Roof Beam | 12ft |
| Max Clear Height | 8ft Pergola, 10ft Carport |
| Max Structure Length | 77ft |
| Max Roofbeam Length | 18ft 10in |
| Powdercoat | 2604 |
| Color Options | White, Beige, Black & Custom |
| Aluminum Alloy & Temper | 6005A T6 (Roofbeam), 6063-T6 (All other components) |
| Max Wind Speed | 120MPH (Custom configurations available for higher wind speeds) |
| Max Snow Load/Span | 20PSF @ 12ft, 40PSF @ 10ft |
| Wire Management | Fully encapsulated dual wiring chaseways for AC & DC |
| Warranty | Lifetime structural, 10 year gaskets & paint, 6 month lighting |
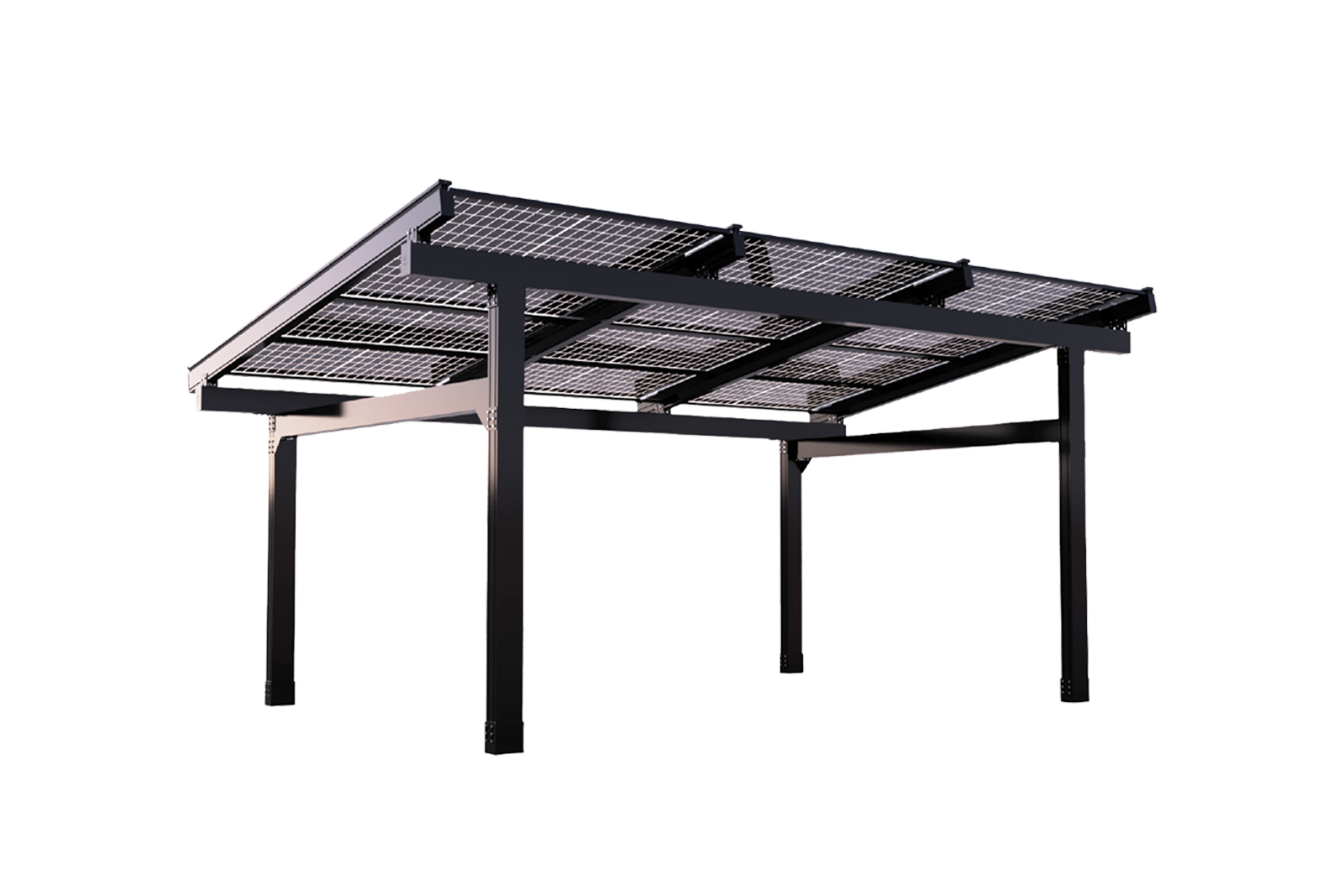
SunLounge Pavilion
The Infinity Rack SunLounge stands out as a versatile and robust solar pavilion solution. With a maximum span of 22 feet on the Frame Beam and 18 feet on the Roof Beam, it offers impressive coverage while maintaining structural integrity. The SunLounge can be configured to reach heights of up to 14 feet, accommodating a wide range of vehicles and outdoor spaces.
Sunlounge Pavilion Brochure
| Product Details | Specification |
|---|---|
| Max Span on Frame Beam | 22ft |
| Max Span on Roof Beam | 18ft |
| Max Clear Height | 14ft |
| Max Structure Length | 300ft |
| Max Structure Depth | 30ft |
| Powdercoat | 2604 (Optional 2605) |
| Color Options | White, Beige, Black, 2 tone |
| Aluminum Alloy & Temper | 6005A T6 (Roofbeam) 6063-T6 (All other components) |
| Max Wind Speed | 195 MPH |
| Max Snow Load/Span | 40PSF @ 22ft, 60PSF @ 18ft, 100psf @ 14ft |
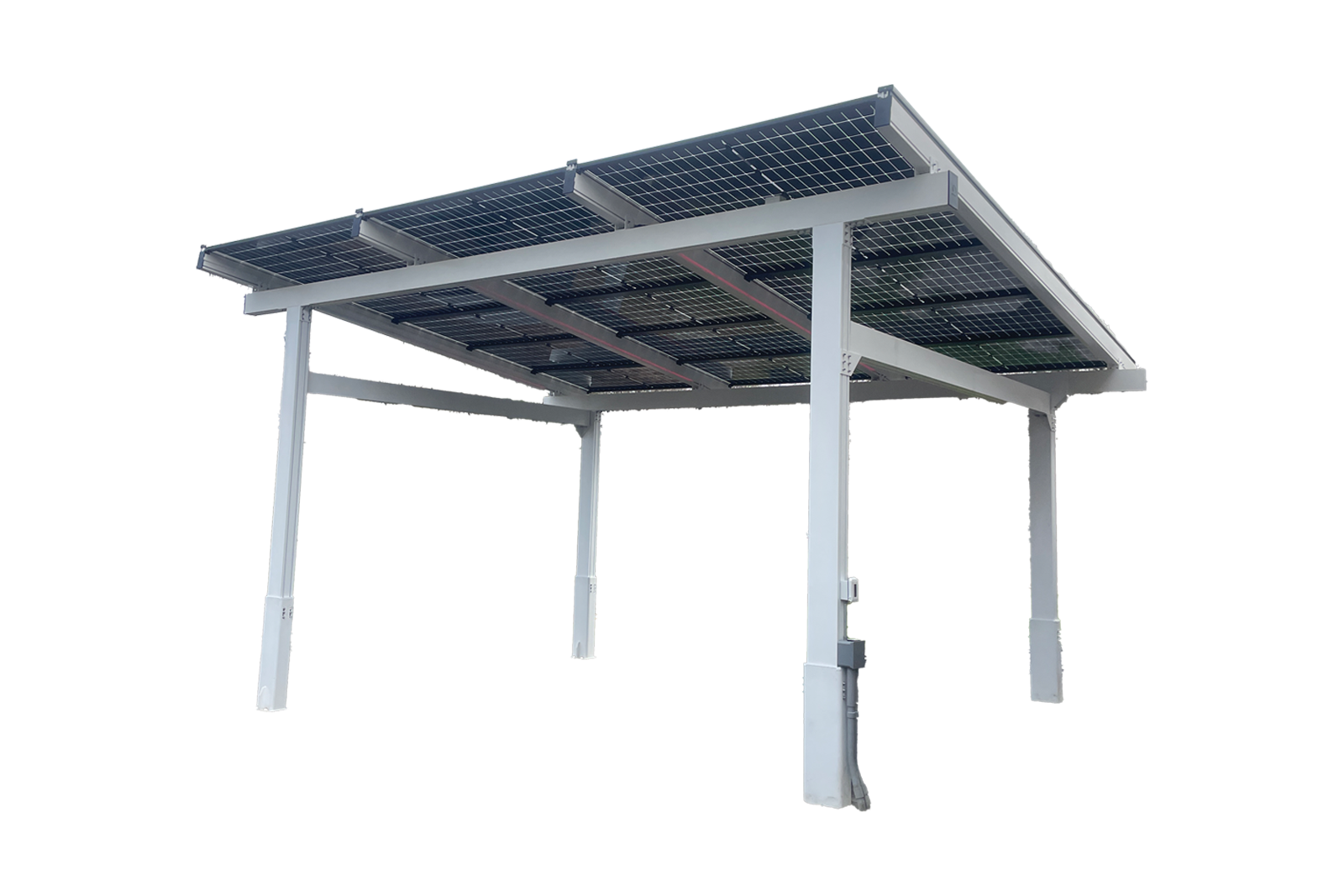
Sunpark Aluminum Carports
The Infinity Rack SunPark is an advanced aluminum carport solution designed for durability and versatility. The structure can reach heights of up to 14 feet, easily accommodating RVs, trucks, and buses. This flexibility extends to its overall dimensions, with the ability to stretch up to 300 feet in length and 30 feet in depth, making it suitable for both residential and commercial applications.
SunPark Carport Brochure
| Product Details | Specification |
|---|---|
| Max Span on Frame Beam | 22ft |
| Max Span on Roof Beam | 18ft |
| Max Clear Height | 14ft |
| Max Structure Length | 300ft |
| Max Structure Depth | 30ft |
| Powdercoat | 2604 (Optional 2605) |
| Color Options | White, Beige, Black, 2 tone |
| Aluminum Alloy & Temper | 6005A T6 (Roofbeam) 6063-T6 (All other components) |
| Max Wind Speed | 195 MPH |
| Max Snow Load/Span | 40PSF @ 22ft, 60PSF @ 18ft, 100psf @ 14ft |
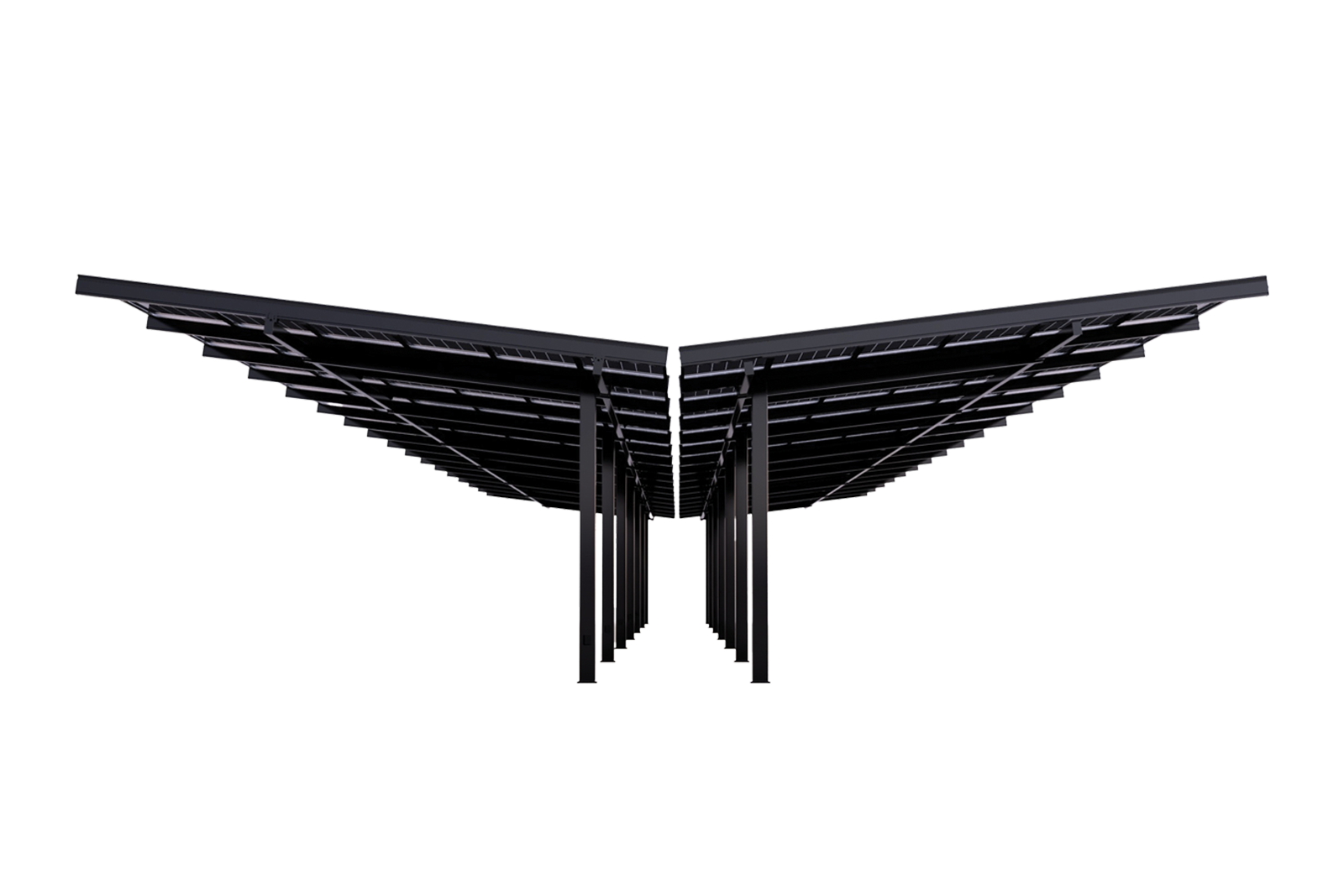
Single & Dual Cantilever Structures
With a maximum span of 27 feet between columns (with custom solutions available for longer spacing) and the ability to extend roof beams 6 feet beyond the steel framing, these carports offer extensive coverage options. The structures can accommodate 3 to 11 modules deep in landscape orientation and reach heights of up to 16 feet, easily sheltering RVs, trucks, and buses.
Cantilever Structures Brochure
| Product Details | Specification |
|---|---|
| Max Span between columns | 27ft (custom solutions for longer spacing) |
| Options | Single and Dual Cantilever |
| Max Span on Roof Beam | 18ft (6ft cantilever past steel framing) |
| Max Clear Height | 16ft |
| Max Structure Length | 300ft |
| Max Structure Depth | 42ft |
| Powdercoat | 2604 (Optional 2605) |
| Color Options | White, Beige, Black, 2 tone, Custom colors available |
| Aluminum Alloy & Temper (roof framing) | 6005A T6 (Roofbeam) 6063-T6 (All other components) |
| Max Wind Speed | 195 MPH |
| Max Snow Load | 100psf |
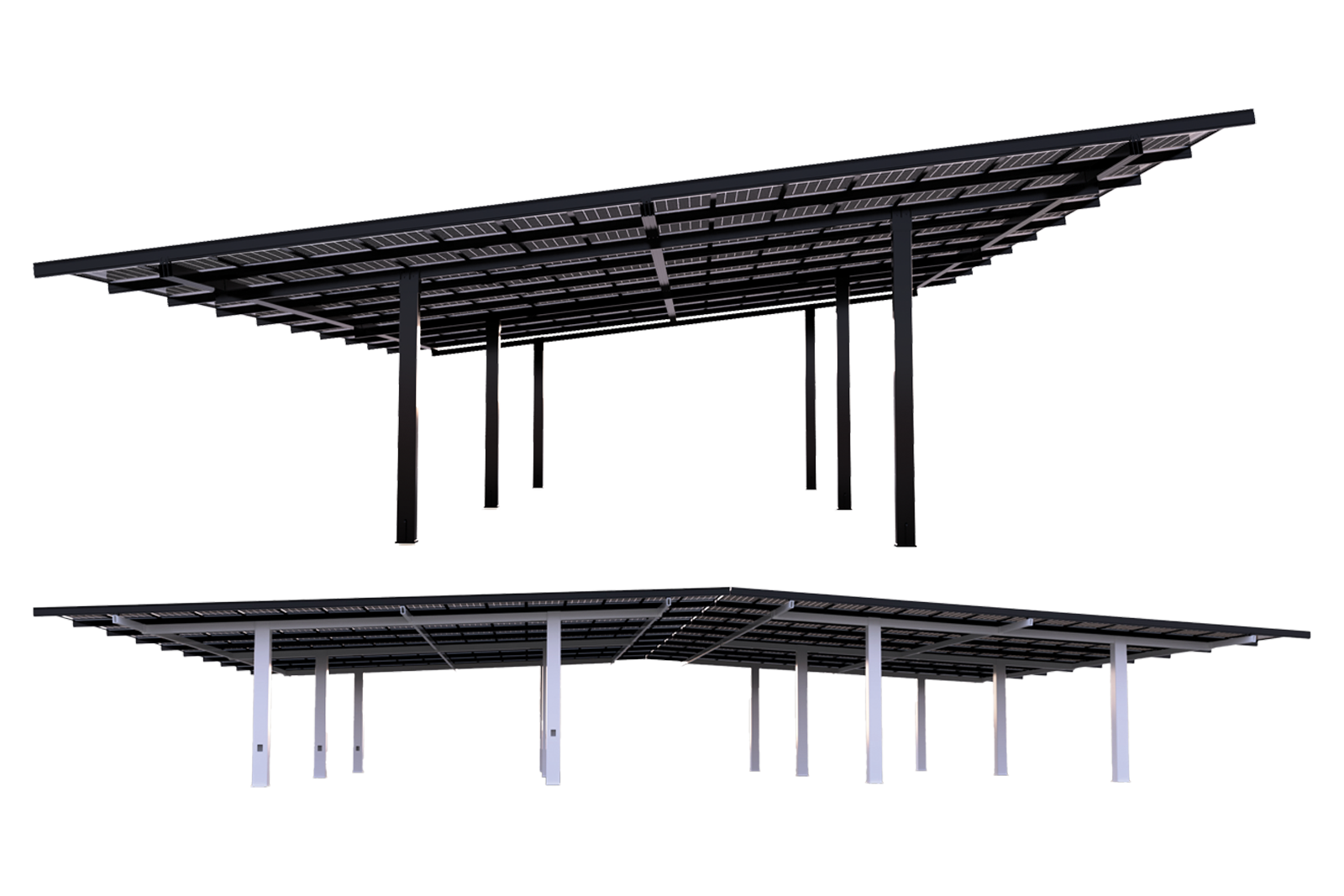
Super Span Structures
Infinity Rack Superspan Structures redefine the possibilities of large-scale solar canopies, offering unprecedented coverage and flexibility. These structures boast an impressive maximum span of 45 feet between columns, with custom solutions available for even greater distances. The roof beams can extend 6 feet beyond the steel framing, providing expansive coverage.
Superspan Structures Brochure
| Product Details | Specification |
|---|---|
| Max Span between columns | 45ft (custom solutions for longer spacing) |
| Max Span on Roof Beam | 18ft (6ft cantilever past steel framing) |
| Max Clear Height | 32ft |
| Max Structure Length | Unlimited |
| Max Structure Depth | 61ft (Can be matched up with additional super span structures for a continuous solar covering of unlimited length) |
| Powdercoat | 2604 (Optional 2605) |
| Color Options | White, Beige, Black, 2 tone, Custom colors available |
| Aluminum Alloy & Temper (roof framing) | 6005A T6 (Roofbeam) 6063-T6 (All other components) |
| Max Wind Speed | 195 MPH |
| Max Snow Load | 100psf |
The Infinity Rack Wall Mount Kit
Transform any building wall into a powerful solar energy station with the Infinity Rack Light Wall Mount Kit. This sleek aluminum mounting system allows you to install your Infinity Rack solar structure directly onto homes, apartments, condominiums, and affordable housing complexes—making it the perfect solution for California's new solar construction mandate for multi-tenant housing.
Built to withstand extreme weather conditions with ratings up to 120 mph wind and 40psf snow load, this robust wall mount system offers flexible configurations from 3.5kW to 23.4kW to meet diverse energy needs. The kit includes stamped site-specific structural plans and all necessary mounting hardware, ensuring code compliance and professional installation standards. the Infinity Rack Light Wall Mount Kit delivers clean, reliable solar power while maximizing limited space in urban environments. Launch pricing available for installers with delivery scheduled for October 2025.
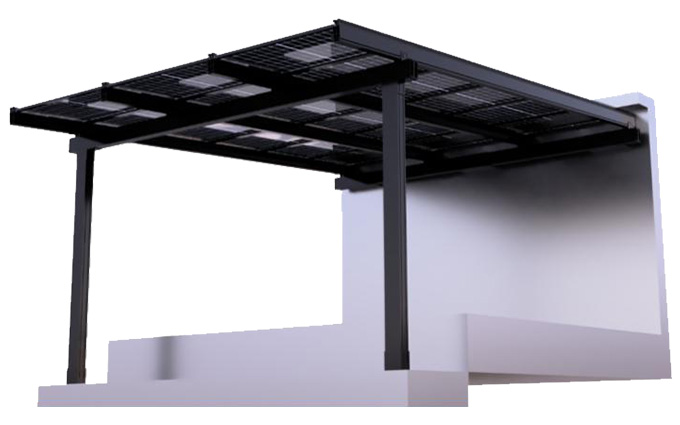
Wall Mounted, Waterproof shade structure that generates clean energy
Infinity Rack Carport, Pergola, and Canopy Components
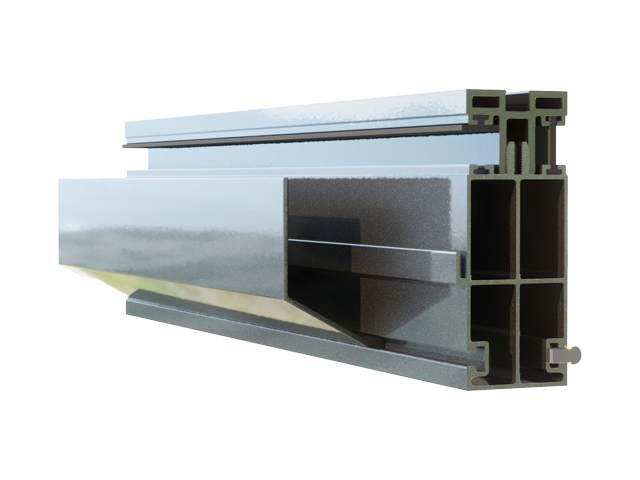
Sun Beam
SunBeam Details
- The structural beam functions as a rafter, supporting solar modules when used with a top cap.
- It features a rail for mounting optimizers (using module frame mounting brackets) and wire management clips, with a wire trough for concealment.
- The SunBeam has a span capacity of up to 18 feet and can cantilever up to 6 feet, needing only two attachment points.
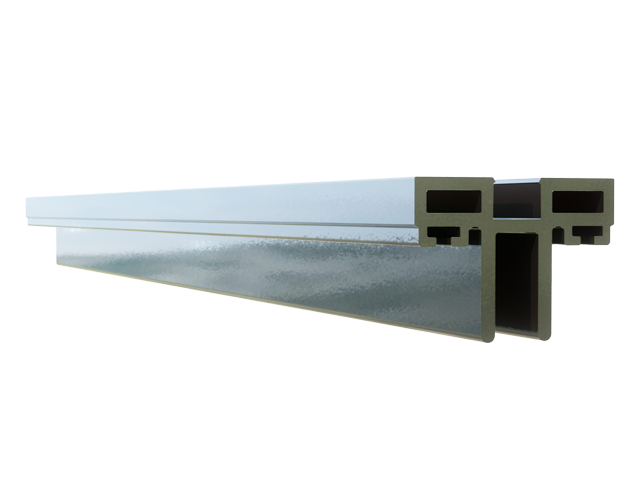
Top Cap
Top Cap Details
- EPDM gaskets are inserted into slots on the Top Cap to create a watertight seal with the solar modules.
- The Top Cap is attached to the SunBeam's threaded channel using 5/16 stainless steel hex bolts.
- This connection is robust, capable of withstanding wind speeds.
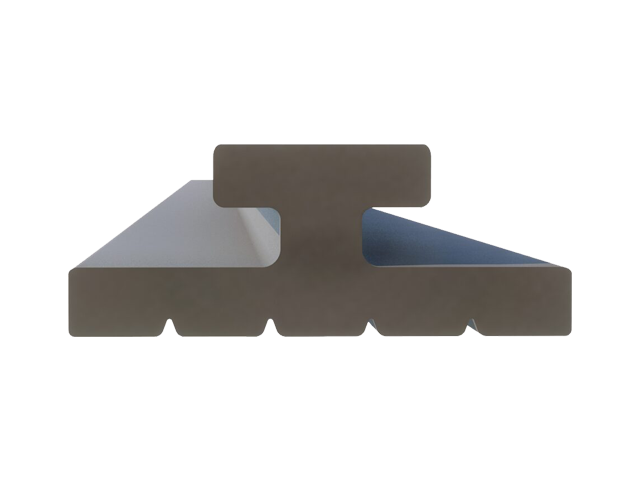
H-Gasket
H-Gasket Details
- A gasket slides into the Top Cap to create a watertight seal.
- An H-Gasket fits into the SunBeam's gasket slots.
- The H-Gasket grips the modules, facilitating easier placement.
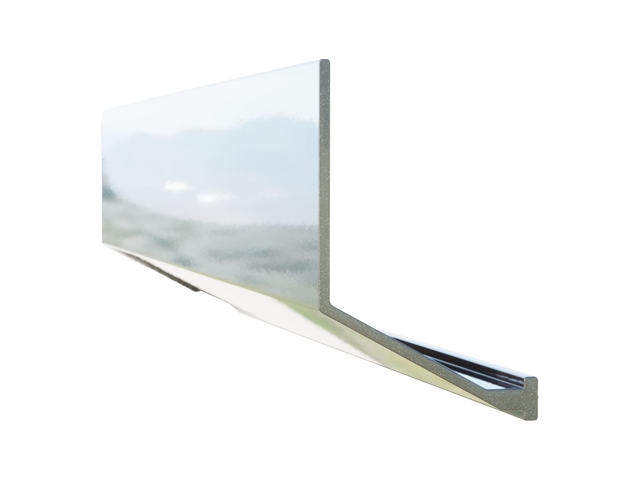
Wire Trough
Wire Trough Details
- The Wire Trough is designed to slide into the SunBeam.
- It completely conceals wiring and optimizers.
- This concealment provides a clean, aesthetic appearance when viewed from below.
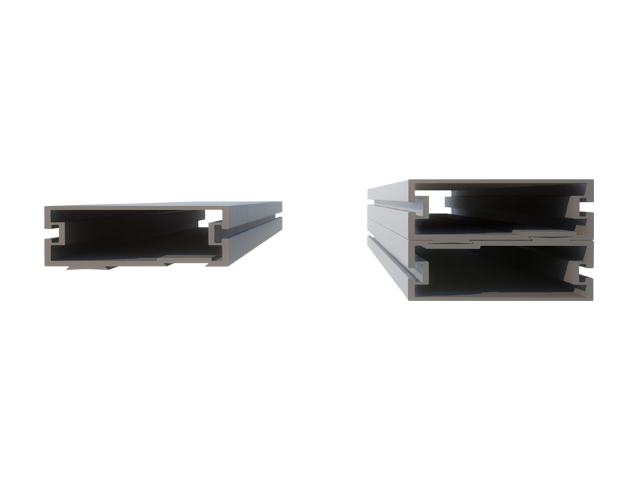
Frame Beam
Frame Beam Details
- It's a two-part structural system with two large chaseways: one for AC wiring and another for DC home runs from solar modules to the inverter.
- All wiring is concealed within the headers and posts assembled using these frame beams, eliminating exposed conduit.
- The assembled beam measures 8" x 5¼" and can span up to 22 feet while supporting SunBeams, reducing the need for columns and creating more open space.
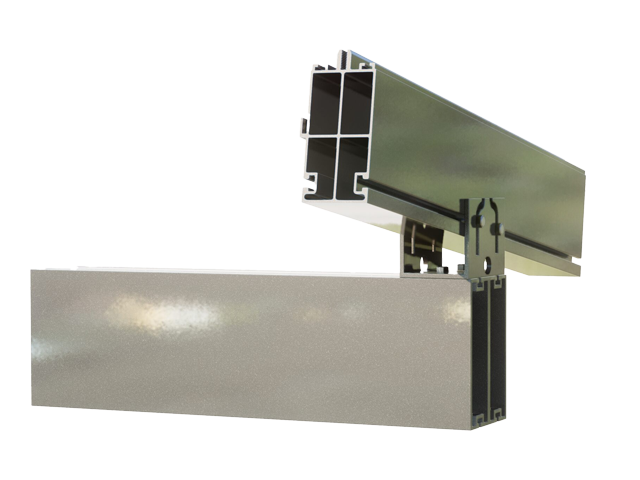
U-Bracket
U-Bracket Details
- The U-Bracket serves as the connection point between the SunBeam and the Frame Beam.
- It includes a built-in opening that can accommodate ¾" conduit if necessary.
- The opening also allows wiring to pass under the SunBeams along the top of the Frame Beam header.
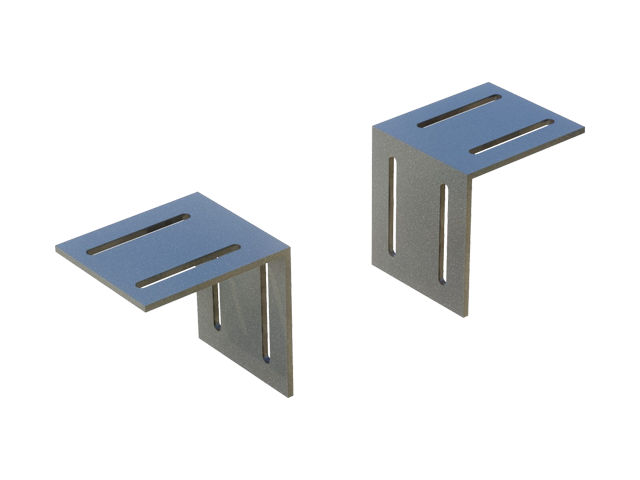
L-Bracket
L-Bracket Details
- The L Brackets mount the Frame Beam corner columns to the Frame Beam header.
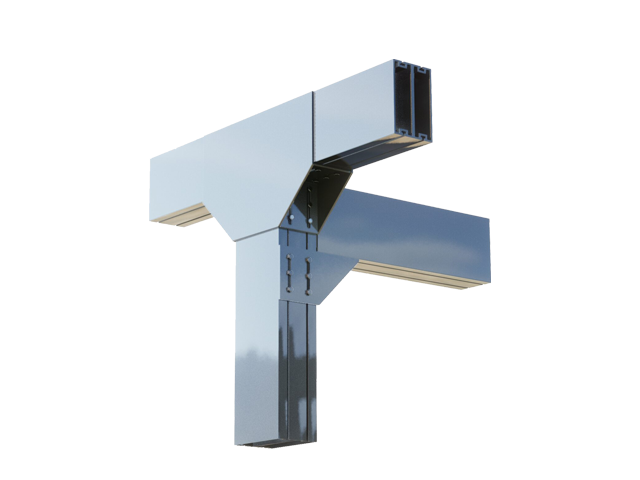
Frame T
Frame T Details
- The Frame T is used to mount Frame Beam columns to Frame Beam headers at their intersection points.
- Two versions of the Frame T are available.
- One version is for areas without an NS brace, while the other has a cutout to accommodate the NS brace.
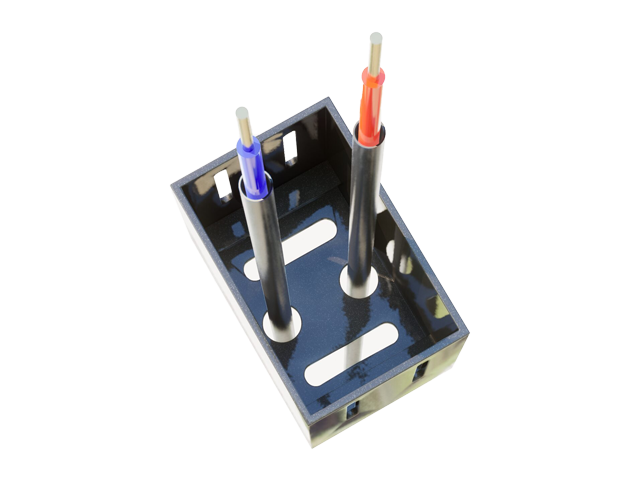
Post Base
Post Base Details
- The unique post bases have openings for two 1" PVC conduits at the bottom of Frame Beam columns.
- One conduit is for DC wiring from the array to the inverter, while the other is for AC power to the SunLounge (for lighting, fans, and outlets).
- The design includes bolt slots and a sleeve-style structure, allowing for adjustability to ensure proper column alignment and leveling.
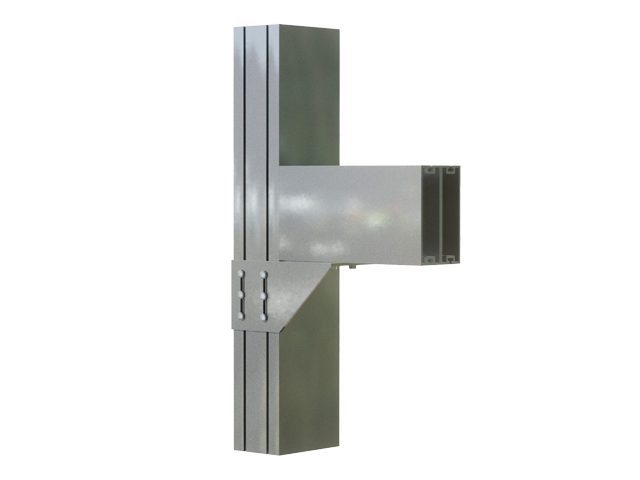
NS Brace
NS Brace Details
- North/South Frame Beam braces lock the structure to help it withstand strong winds.
About Infinity Rack
Infinity Rack is at the forefront of solar structure innovation, specializing in the design and manufacture of durable, easy-to-install, and aesthetically stunning solar-integrated solutions. With a product line that includes pergolas, pavilions, carports, and charging stations, Infinity Rack is expanding the possibilities of solar integration in architectural spaces.
The company's mission is clear: to transform environments into beautiful, functional spaces that deliver exceptional value and clean electricity production. This vision is the result of over a decade of development, starting with custom wood solar structures and evolving through aluminum glazing techniques similar to those used in sunrooms. Through this journey, Infinity Rack identified and addressed a critical industry need for a robust, weather-resistant framing system that could stand the test of time without compromising on aesthetics or ease of installation.

Wholesale Residential & Commercial Solar Solutions
Contact Us Today! Different solar panels, PV mount & inverter systems available at low wholesale prices.
Residential Carport Systems Catalog
Customized solutions available for residential carports, optimizing space and energy production.
Learn MoreContractor Discounts Available
We are always looking for good solar contractors, integrators, and dealers all over the US.
Learn MoreCommercial Carport Systems Catalog
From EV charging stations to expansive parking structures, Solar Electric Supply has you covered.
Learn More
